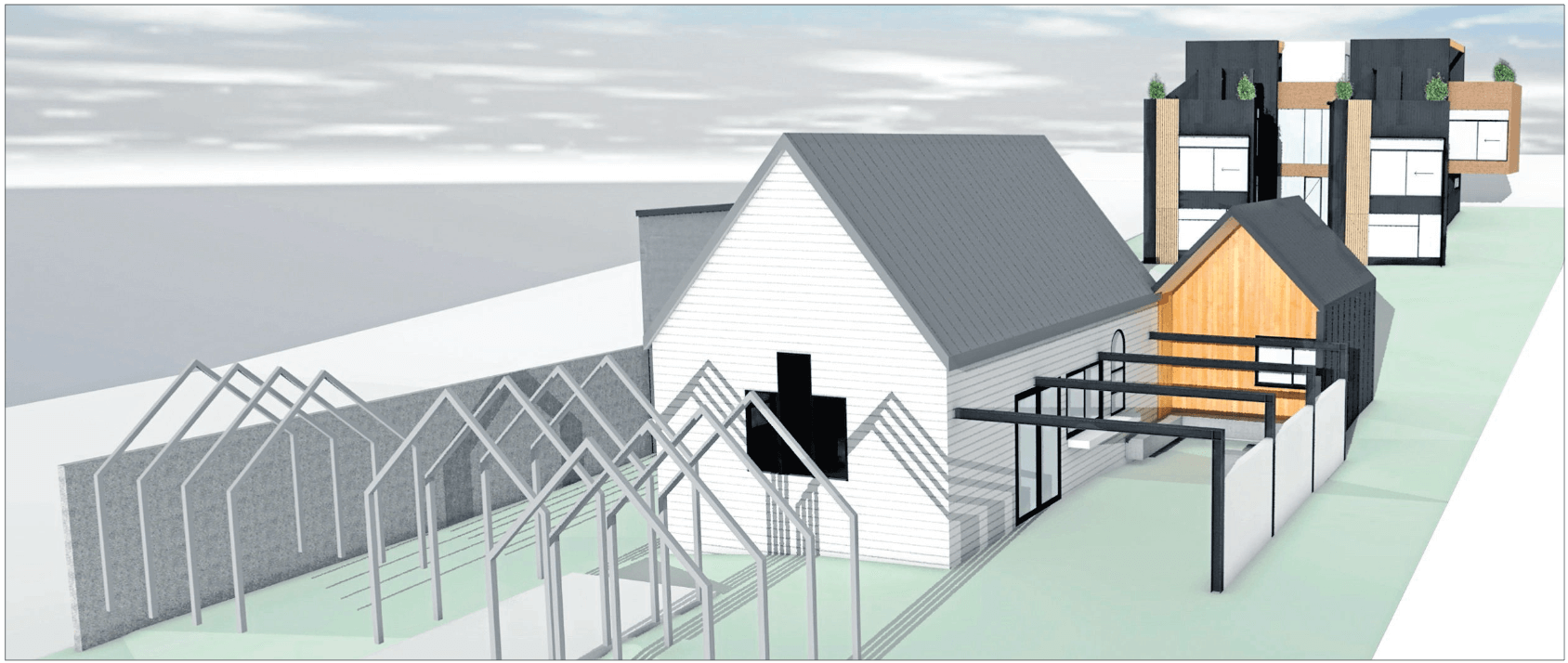$1M seaside proposal
• An artist’s impression of the three units proposed behind Bridport Distilling Co. Image by S. Group.
November 09, 2022
Three visitor accommodation units have been proposed for 101 Main Street Bridport, behind Bridport Distilling Co, with relaxations of building height and boundary setback standards.
The estimated $1M development includes the demolition of the former church hall at the back of the block.
There are five existing car parking spaces allocated to the distillery, with an additional four included in the proposal in front of the units.
Two of the units would have basements at approximately 3 metres depth each, a ground and first floor with rooftop access from a second floor, and a total 6.8 metres building height.
Both units include a kitchen and dining area on the ground floor and a bedroom and ensuite on the first floor.
A third unit would sit lengthways at the rear, across the block, also with a building height of 6.8 metres.
This unit includes three bedrooms each with an ensuite, an open plan kitchen, dining and living space, and laundry.
Plans for the units have been completed by S. Group who were also behind the Bridport Distilling
Co development.
The proposal includes a section of the Main Street road reserve which is owned by Council.
This is the second major proposal owner David Krushka has submitted to Council in a matter of months.
A $1.2M Bridport Fuel Depot development was recently put forward by Samell Tas Pty Ltd of which Mr Krushka is the director, and that received support from Council in September and now lies with the Tasmanian Planning Commission for a decision.

